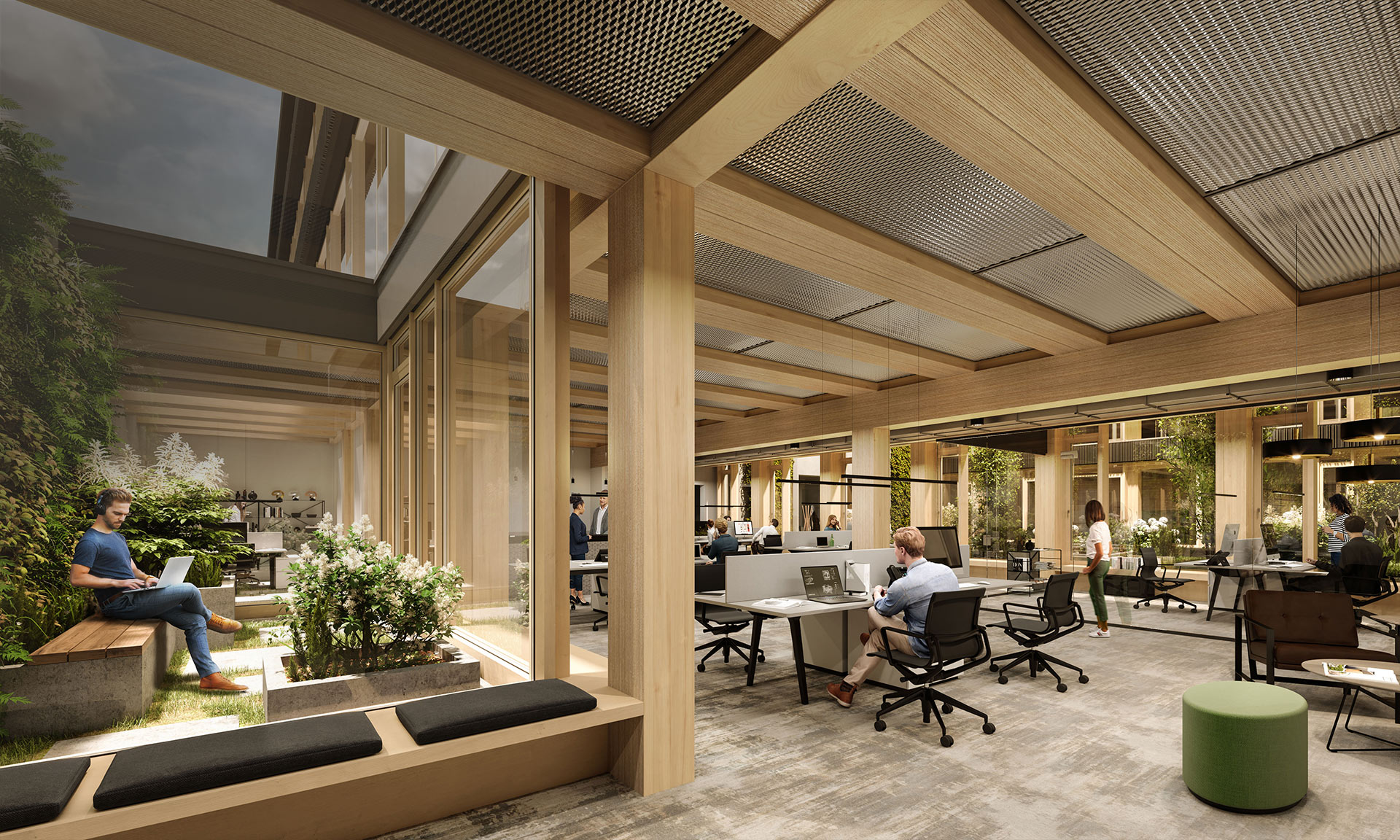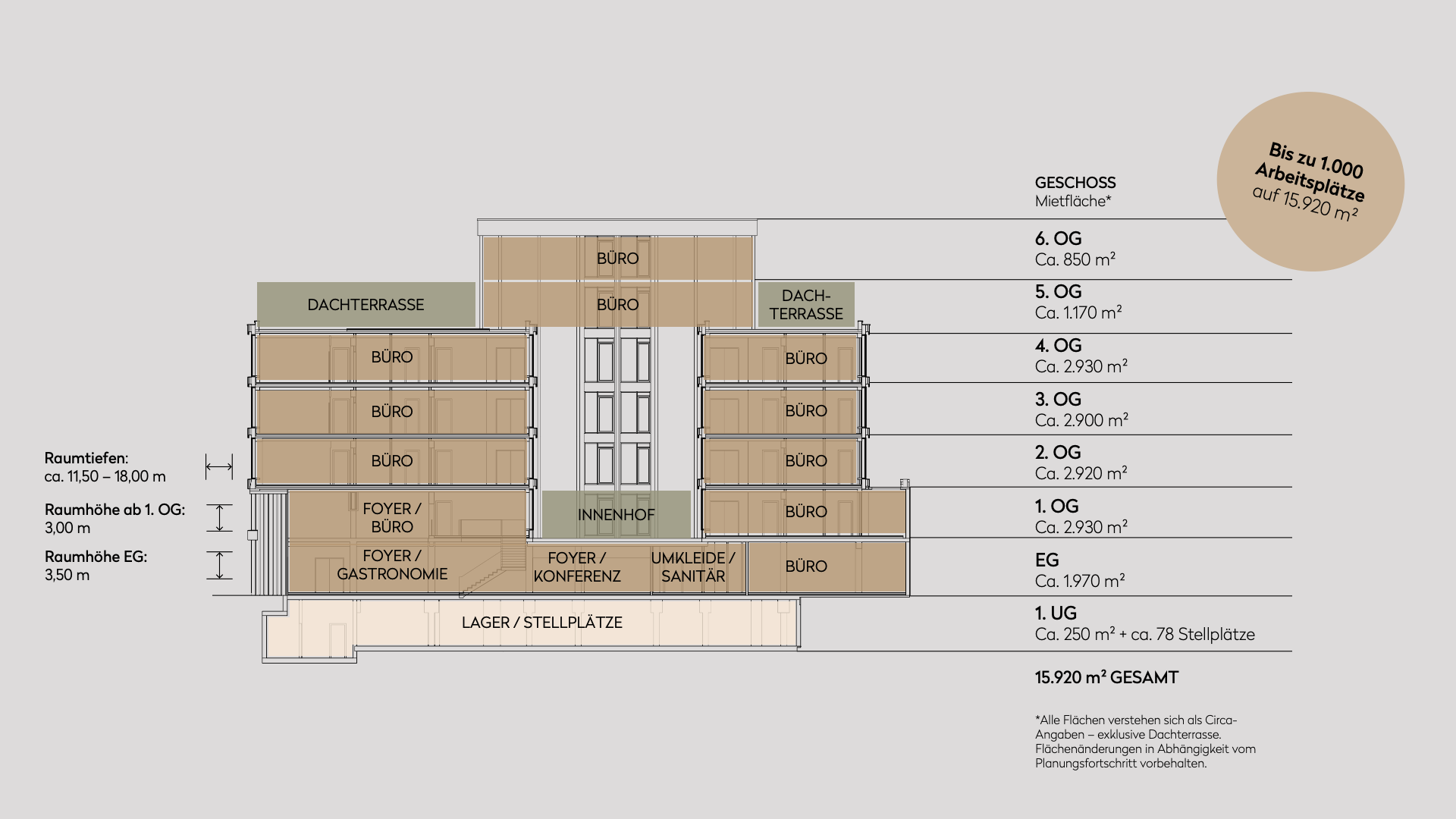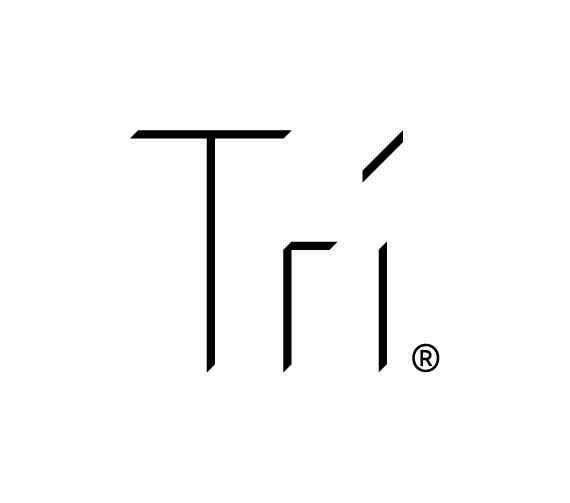
Another key principle of the project is an efficient and open structure for the creation of multifunctional and individual working environments.

Thermally-insulating building envelope to reduce energy consumption
Use of daylight and solar heat gain through large-scale glazed façade
Mechanical ventilation including pre-conditioning of the supply air
Radiant ceiling panels for heating and cooling the office spaces
Use of groundwater for heating and cooling with heat pump
Installation of healthy and ecological construction materials
Optional: optimisation of air quality by increasing the air change rate and adapting the ventilation network at the tenant’s request
Reduction in water consumption through use of rainwater
Photovoltaic system
for power generation
Building operation with smart building technology, including sensor technology in lighting and windows
Barrier-free access throughout the building and the working areas
Automatic external
shading
Cavity floors for laying the tenants’ IT cabling
Full connectivity in the building and the rental areas with fibre optic connection
Adjustment of lighting intensity in the open-space offices according to occupancy
Automatic adjustment of the blinds according to the
position of the sun


